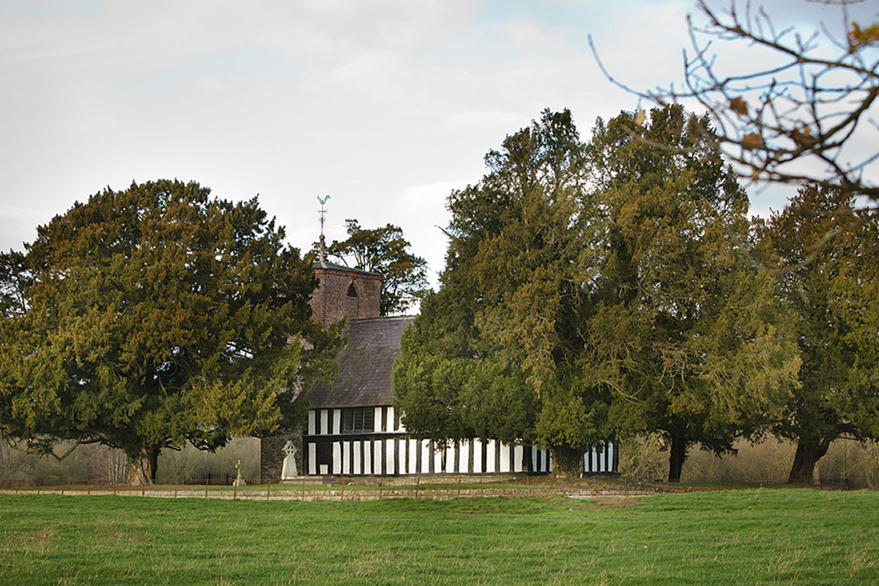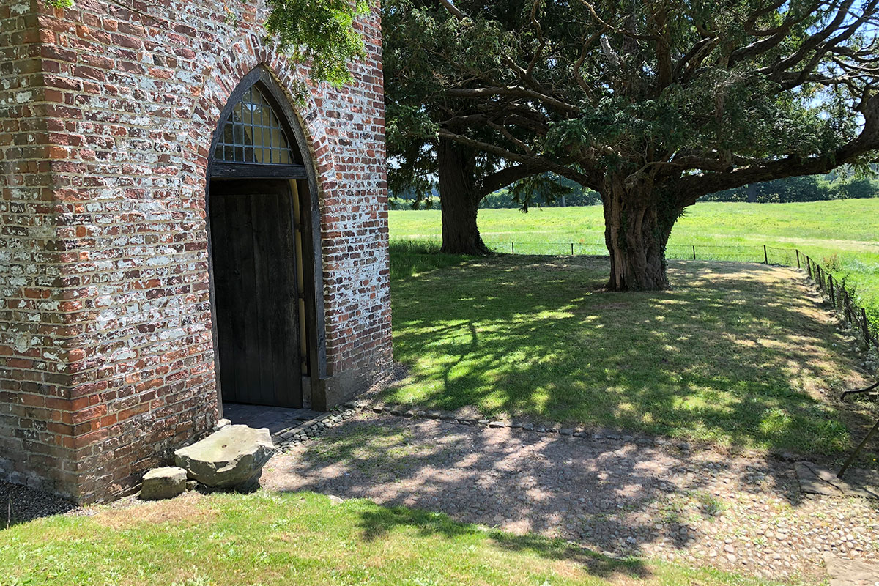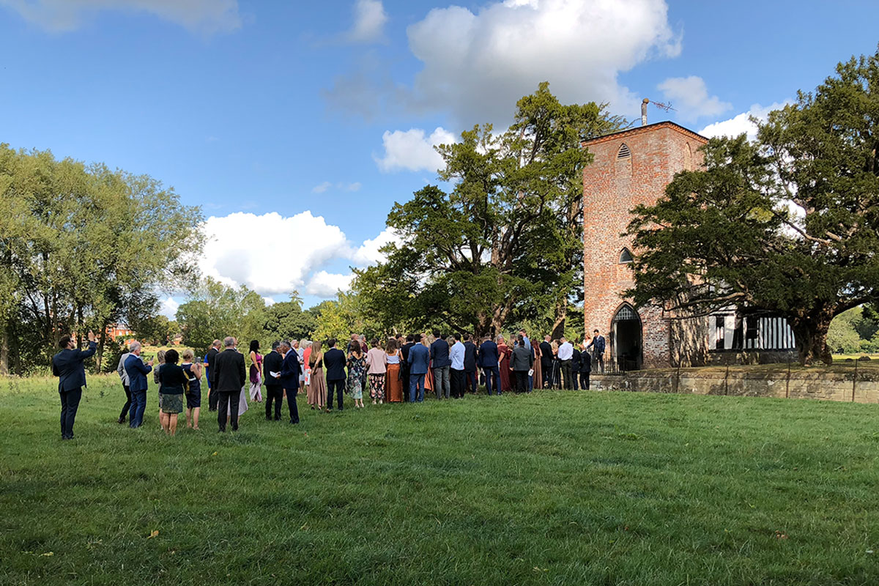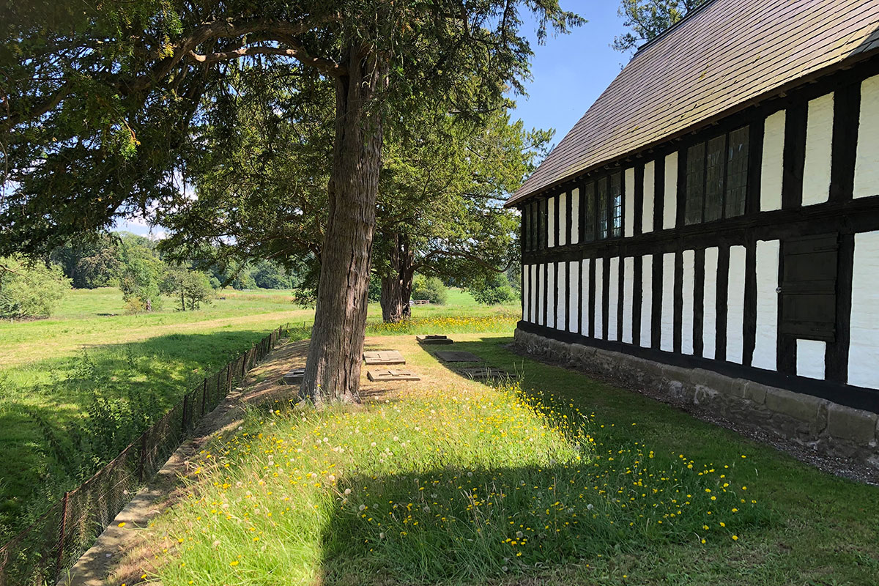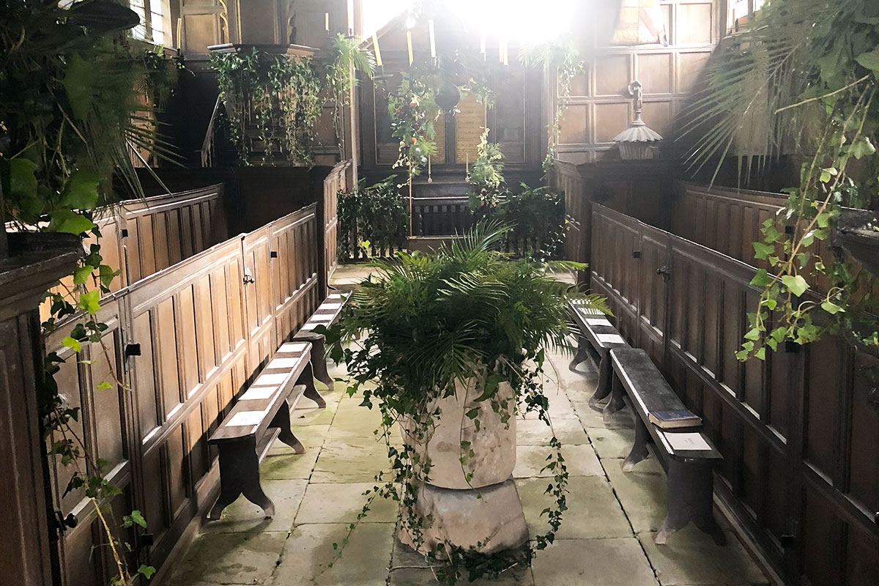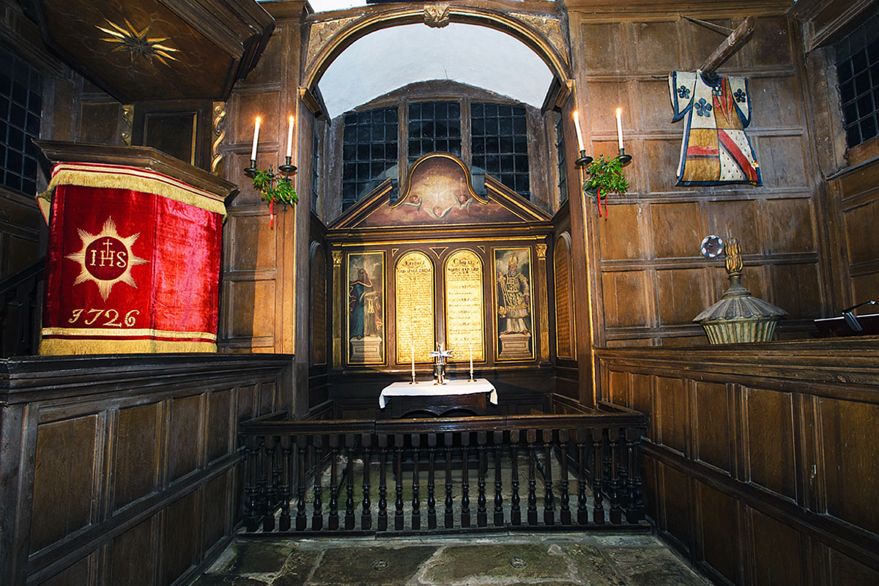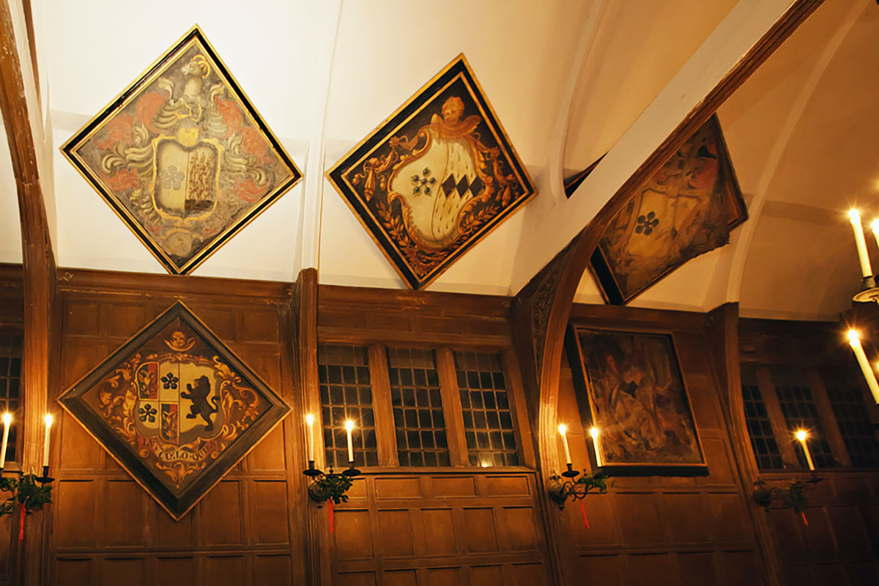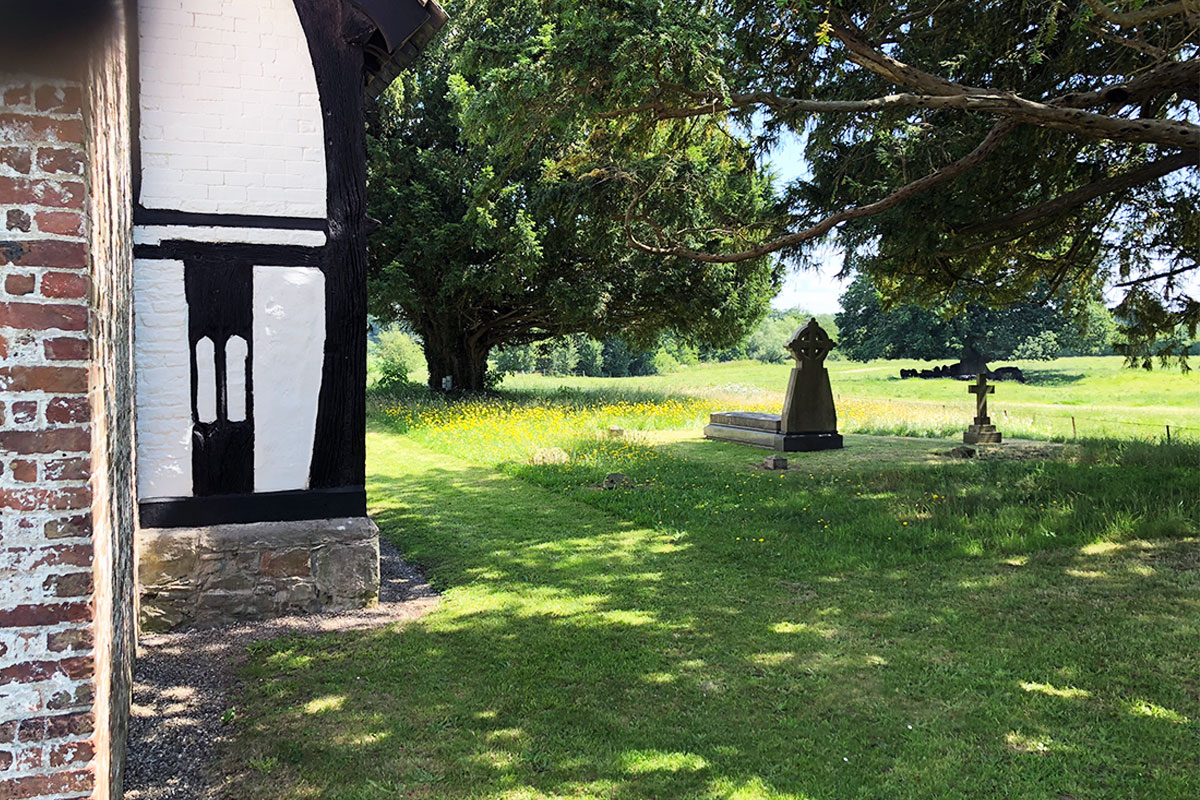The chapel has a rectangular three-bay nave and a tiny lower chancel, and the framing is entirely close studding. The thin brick west tower is probably a Georgian addition.
Because it is private, Halston Chapel is not subject to quinquennial inspections by an architect. However, it is regularly maintained by the family. Recent repairs have been carried out to the roof and further work is planned to remedy damage caused by squirrels to the outside of the building. The chapel is unheated and the top row of glass in the windows has been removed and replaced with metal grills and covered with loose sheets of Perspex. This has the advantage of creating greater air circulation in the chapel but may slightly reduce the ability for the building to act as a buffer against fluctuating temperatures and relative humidity levels. The gaps in the windows do not seem to be causing additional damage to the two hatchments that hang above them.
